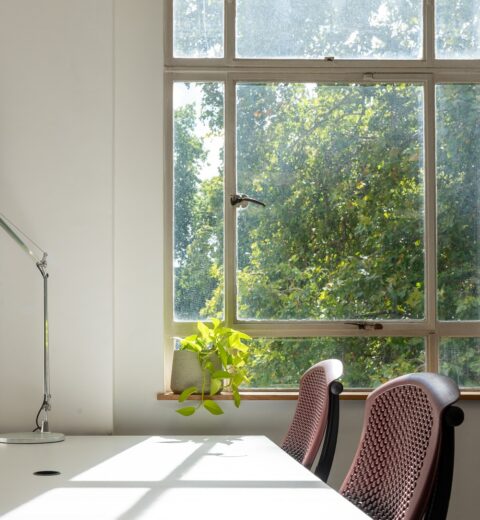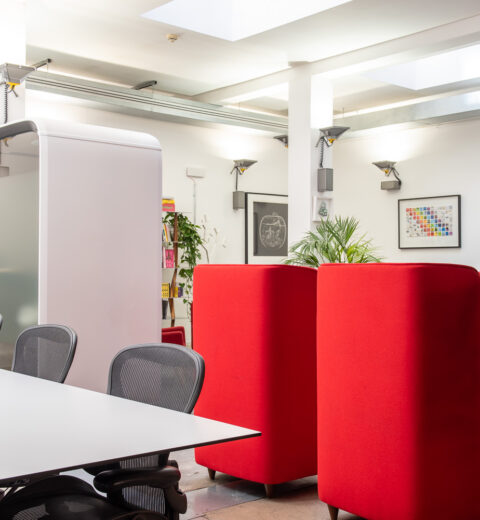Office Space Krakow, Poland – Pride And Glory Interactive
The head office of Pride and Glory Interactive in Krakow is set in an old cable factory. The space is 800 msq and is made up of mainly open spaces. The office space also have several conference rooms included for staff to use. The aim of the designers was to keep the industrial feel and heritage of the building, while obviously at the same time updating the space into a stylish and modern workspace.
The interior has been fitted with elements such as award display shelves made of ladders; woodwork in the conference rooms inspired by details found in barns; shelves, the reception desk and some of the tables made of wooden boards obtained after the demolition of a 100-year-old house of one of the agency’s owners. An important element bringing the employees together is an open kitchen with a dining room. The post-industrial space turned out to be the perfect background for original furniture and accessories softening the austerity of the building and enhancing the qualities of the interior.




[via]



