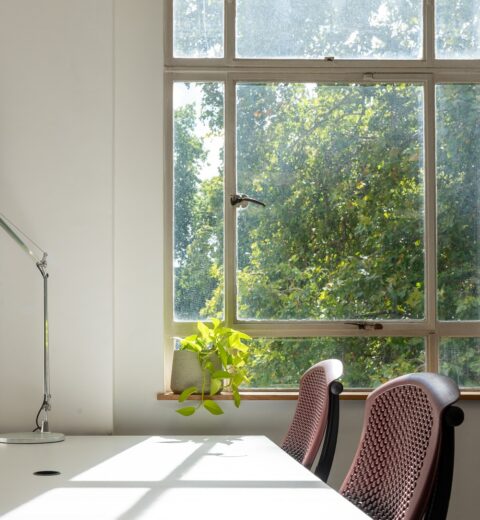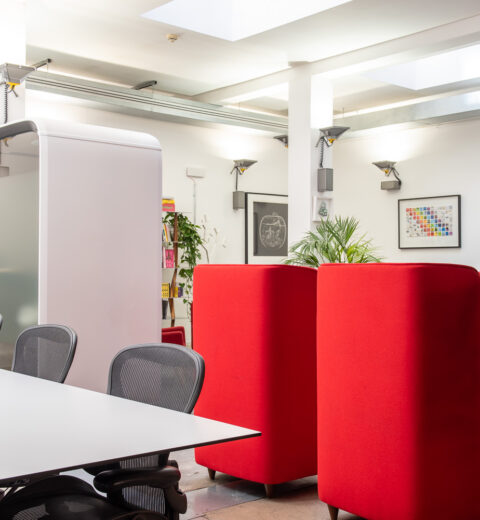Australian Real Estate Office Space
McAllister Alcock Architects is the Australian architectural firm behind this cool office space. The space is the office space of an Australian real estate firm, according to the architects:
Conversion of an existing warehouse to create a new St Kilda office for an established Real Estate Agency. The existing bland box was ‘re-skinned’ with a new facade of perforated pre-weathered ‘Coreten’ steel. A landscaped screen provides a green outlook and ‘signposts’ the building. Additional floor area was created by inserting mezzanine spaces within the existing building volume, while maintaining the existing lofty ceilings over the ‘public’ areas.




[via Office Snapshots]



