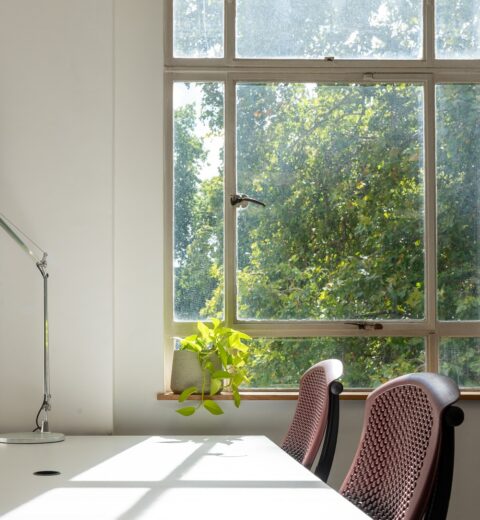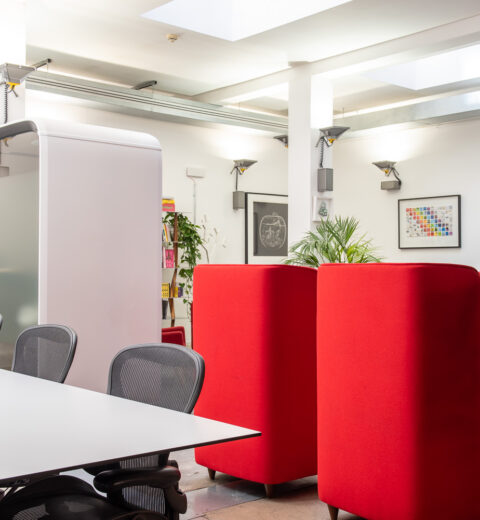Quirky – New York City Office
Quirky.com is a social community product development company, and this is their office space in New York City. The office was designed by the Spector Group, and is roughly 27,000 sqft in size spanning 7 floors.
According to the architects:
A highlight of the space is a glass-enclosed ’Clean Room’ – integral to the creation of the prototype, three-dimensional models that serve as the basis of Quirky’s business. Spector also designed a series of large, collaborative areas; open-plan seating (known as “the Pit”) for employees; product showroom and display sections; and multiple conference rooms, phone rooms, libraries and media rooms, as well as a cafe/coffee bar. As a top-floor occupant, Quirky has access to an approximately 1,500 square foot roof deck, featuring spectacular 360° views.





[via]



