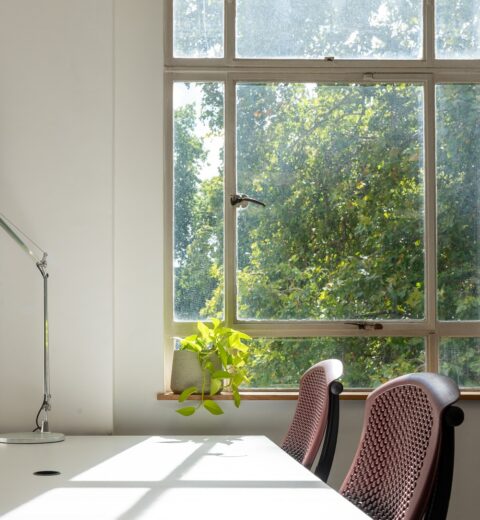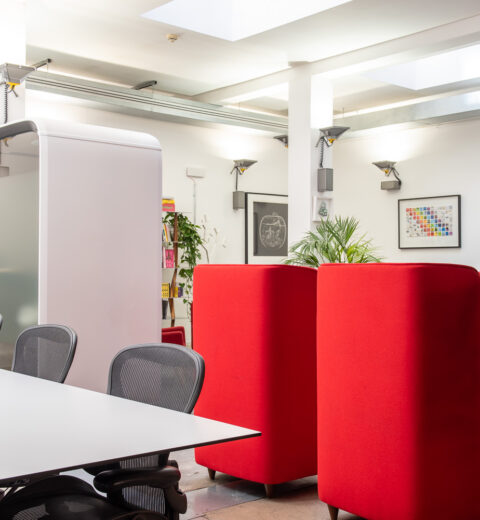Nuon – Amsterdam
The ‘New Amsterdam’ complex was built over 25 years ago, but the site was recently refurbished into a modern mixed-use building. The complex houses a hotel and catering venues, but for the most part it serves as an office space for Nuon. HEYLIGERS d + p designed the interior to consist of workplaces divided into “neighborhoods” – each fully focused on diverse and flexible working. To create diversity and orientation in the long building the NUON Energy Sources were taken as a starting point in the interior design. These six sources were each translated into their own section design through the assignment of colour, material, photo prints and glass foils. This way, each of the building’s ‘neighbourhoods’ has their own specific identity, and a clear location within the space.
The building has been certified ‘BREEAM Very Good’. To achieve this sustainability class, points were scored both on the exterior and the interior design. The latter is remarkable because BREEAM has not yet been adapted to new workplace concepts, which means that the interior design has to meet high demands to be able to achieve this score.








[via]



