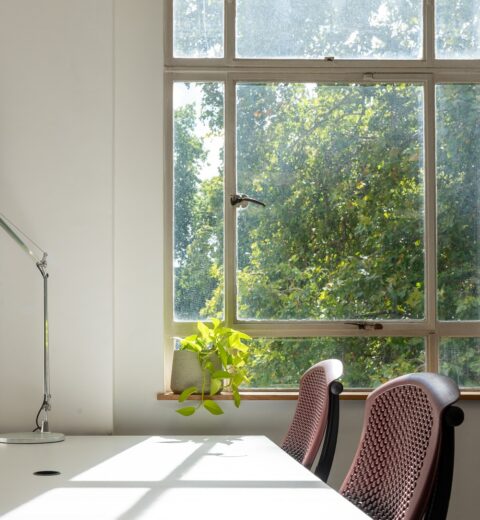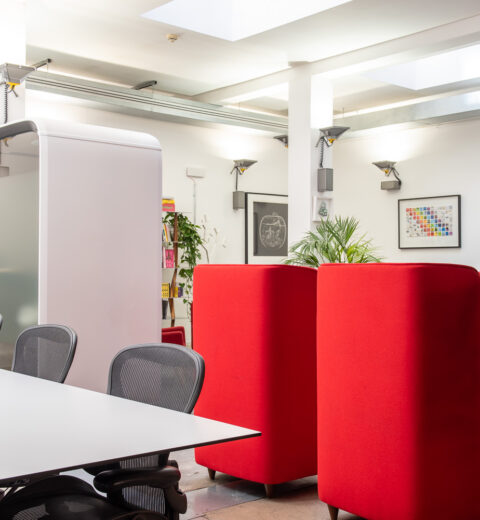Multi-level Factory and Office – Amsterdam
The dutch architecture firm GROUP A designed this office space which is a multi-level factory and office building on the edge of Ijburg, Amsterdam. The office was created for two companies which required a large facility to undertake simulations and a set of 8-meter high factory spaces on top of one another to delineate a simple and pragmatic building.
Situated adjacent to the water of the ijmeer in an area set aside for the development of commercial buildings, the rectangular volume maintains the scale and proportions of the neighbouring buildings on site. The facade features a skin made out of 3 x 1 m corten steel sheets which lend a warm and reddish brown patina effect. The decidedly industrial treatment lends a distinct aesthetic to the building while referencing the character of the companies.





[via]



