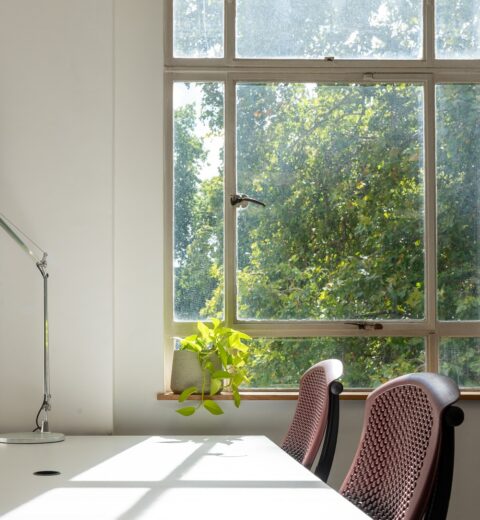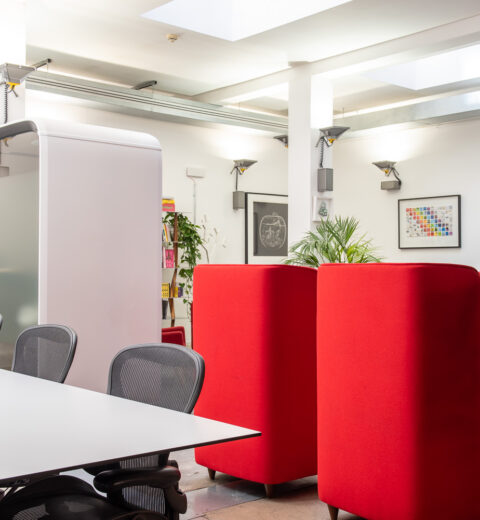LEGO Offices in Denmark
Architects Rosan Bosch recently designed the LEGO offices in Denmark. The design has made it possible for the designers to work closer together, in an environment that reflects the playfulness and ingenuity of the LEGO brand itself.
The open space at the centre of the room creates a dynamic flow where informal meeting places create a setting for social interaction and exchange of information. Towards the sides, there is room for concentrated work, and specially designed means of exhibition such as the show-off podiums and the model owers give the designers a chance to display their work to each other, facilitating the sharing of knowledge and ideas across the department. On the first floor, an expansion of the balcony has made room for five small and three large meeting rooms in each their own colour with glass facades and a view of the large, open space.





[via Rosan Bosch]



