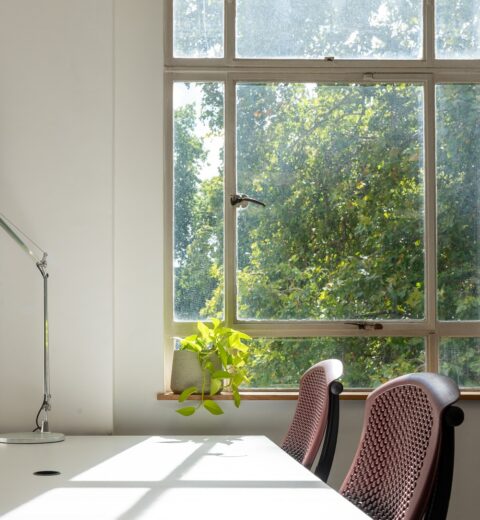Creative Office Design from Russia – Interview with BRIZ Studio

Here at eOffice we are always in search of the new trends in office design and how it evolves to accommodate the changing ways of work. We love to meet new, creative design companies from all over the world and our newest quest takes us to Russia and BRIZ Studio.
Founded in 2008, BRIZ Studio carries out projects for public interiors, such as offices, business centers, restaurants and shopping malls. Among their projects are Linkor business center in St. Petersburg, Faberge Museum in Shuvalovsky Palace, offices of GazpromOil, Lukoil, MegaFon and Sberbank of Russia.
In conversation with Anna Maslova, Director BRIZ and Grigory Neverov, Leading Architect BRIZ, we unveiled some of the key aspects of behind the design of the new Odnoklassniki office in St. Petersburg.
eOffice: What was the brief of the project?
AM&GN: In Odnoklassniki office, our task was to create an office where planning and overall atmosphere will create a perfect environment for effective work and communication between the employees. The space was structured to define work and communication areas. Another important goal was to use ecological materials in finishing.

eOffice: What was the inspiration behind the design and architecture of the project?
AM&GN: Office planning is inspired with a town structure: blocs of buildings are bordering parks, business quarters are dissected with green spots. Canteen and conference hall became ‘parks’, with wide use of green plants and wood in furniture and finishing. Open space work area became a business quarter, divided into few blocs with meeting rooms, which remind of small city gardens. The wall that continues throughout the length of the open space is finished with various materials, such as bricks, wood and concrete to give an idea of different facades of the buildings.

eOffice: What is your favourite feature of the design?
AM&GN: Odniklassniki is a social network helping to keep in touch with people you know. We played with this idea with the help of interactive panels integrated into one of the walls. Colleagues can use touchscreen panels and ‘secret’ drawers in the wall at the entrance and leave messages to each other, highlight the current status of projects, or draw attention to some important information or events inside the team, such as birthdays or trips. This playfully functional wall provides additional options for offline communication and helps to bring the team together both in work and leisure. One more important element of this space is a terrarium with the office pet, iguana.

eOffice: What in your opinion are the key features?
AM&GN: Key feature for us is an effective planning of the space, which corresponds to the identity and activities of the company, the space that facilitates personal contact within the work collective, creates a comfortable and welcoming environment. And, also we consider important the use of ecological finishing materials.

eOffice: How do you envision the office of the future?
AM&GN: In the office of the future, atmosphere is more important than shapes and technologies. Office becomes a space, which is, first of all, comfortable and friendly for a person. Technical aspects like good air conditioning and lighting stay a must, but such aspects as colour palette, haptic qualities of materials, plenty of green plants, easy communication schemes and a choice of places to work on the tasks also play a very important role.




