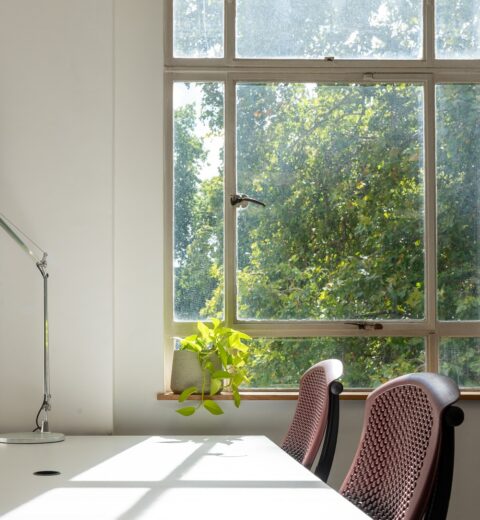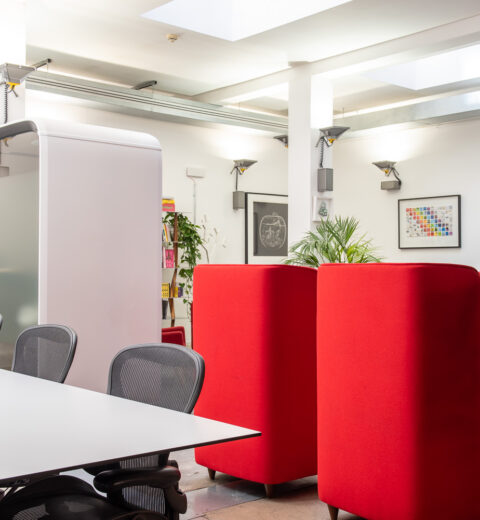Celgene – Office Space in Stockley Park
Celgene is a multinational biopharmaceutical company, their headquarters are based in Stockley Park in the UK. The HQ amalgamates two offices and takes up 75,000 square foot of office space. The change was not only in location, but in office design philosophy, with the new office changing from a highly cellular office system to a more open plan environment . The office was designed by the architects Scott Brownrigg; it incorporates meeting rooms, client areas, an auditorium and even a library.
The first floor consists of meeting rooms, a conservatory, and ancillary areas that include tea points, copy areas, a submission room and a shower area. A number of striking design features have been incorporated; within the café area, a nine metre, hexagonal bench ‘grows’ out of the timber flooring, whilst a fabric ceiling, with cubic lighting addresses the acoustic challenges of the area.
[via Scott Brownrigg]







