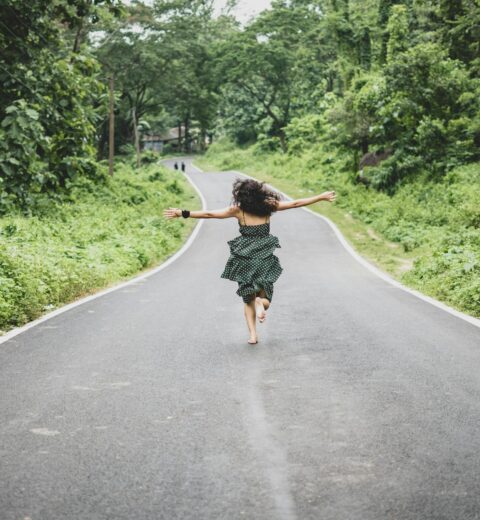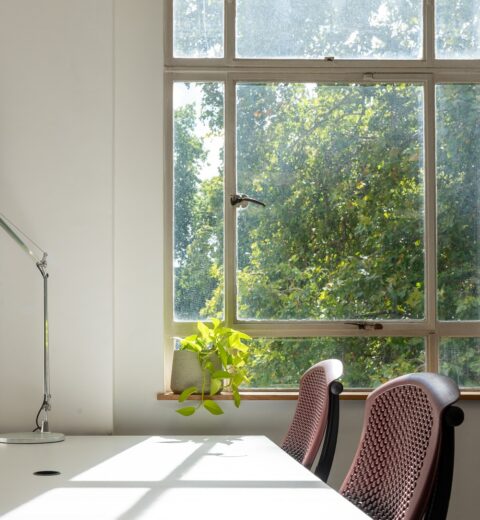An inspiring interview with dotKa – the creatives behind B.Lays new office in Bucharest, Romania

dotKa is a small interior design practice based in Bucharest, Romania. The company is fueled by the professional partnership between interior designer Dana Kallo and architect Alexandra Barbu. In this formula they focus mainly on small residential projects, but they also welcome a new challenge anytime.
Their newest office design challenge was the type of project that motivated them to work faster and better in a shorter period of time and within a limited budget. The office space is spread over 2 floors, located in a new building with contemporary architecture and features. It has a nice interior open space and some very pleasant areas that are filled with natural light from the tall glass wall.

B.sorted is the Center of Excellence for the software license management services provided by the Dutch company B.Lay . Their business philosophy is developed around the quality of people they work with, while the new offices in Bucharest are a proof of their appreciation and value for their young hardworking employees.
Exclusive for eOffice, the dotKa creatives – interior designer Dana Kallo and architect Alexandra Barbu share their inspiration, techniques and the concept they applied to the artistic office design.

eOffice: What was the inspiration behind the design and architecture of the project?
DK&AB: Our client’s brief was clear: inspired by offices like Google & Facebook, they added a secret ingredient: no employee has its own desk; everybody should be able to work anywhere, depending on the task they’re having. Taking into consideration the natural light and acoustics of the space, we decided upon a layout with single desks and a teamwork space on the first floor and conference spaces close to the cafeteria on the lower floor. The colors and light follow the bi-level open-plan space and provide both a homey and a social hub feeling.
Behind the project are two key elements: a very tight budget and a short implementation time. The concept design took about 2 weeks and the work on site had a time frame of 2 months. Keeping in mind these aspects we proposed a concept of Mix & Match. This idea can be found in all the different types of furniture, finishes, lighting, and even special planning. We feel this approach improved the supplying and managing process behind the project as well as the proposed interior atmosphere.

eOffice: What is your favorite feature of the design?
DK&AB: In terms of working and focusing, we provided a different range of spaces: a long bench with coffee-shop tables, custom-made desks with task chairs, high-desks facing the large windows, a concave couch and even a divan bed, the amphitheater or the out-door bar; but what we really like is the quiet-rooms “cube”. Although a bit of a challenge to provide 4 quiet-rooms in an open-space layout with a foosball table, we managed to accomplish this by building a highly insulated cube divided in 4 pods with an area less than 2 square meters each. We addressed the claustrophobic feeling by placing a large mirror on the ceiling and we made it as natural as possible with carpeting both the floor and the walls and placing a large photo-wallpaper on the front wall with an urban or rural image.
All in all, we are happy when we hear from the young people that work here: ‘At night, we just do not want to go home!” and we believe that our mission was accomplished.
Also, right after moving-in in the new space, Friday night became movie-night. The stairs/amphitheater comes alive when employees use the roll-out screen from under the large net to project a movie.

eOffice: What, in your opinion, are the key aspects essential for the modern workplace?
DK&AB: A contemporary workplace should be ergonomically designed, should benefit of natural light as much as possible and should be able to provide some sort of relaxing time. Considering that no-one is hiring robots and that we spend most of the day-time at work, any workplace should be thought as multi-functional: a nice space for a short coffee-break, comfortable spaces to think and work, a small space to burn out steam (depending on the company’s philosophy it can range from a hammock to a basketball court) and maybe an out-door space for working. No one can assume anymore that a person can be efficient 8 hours a day, so, a modern workspace should actually tackle this issue and be flexible and joyful. We do not believe in cubicles and grey offices; we do believe in adapting the design, layout and furniture to the people, not the other way around.

eOffice: How do you envision the office of the future?
DK&AB: With the continuing development of electronics and gadgets, we think the typical desk will eventually become obsolete; not extinct, but rare. Most people, already, can and do work from their laptop or their iPad or even their phone, when travelling. Although the desk and the task chairs will continue to provide a space for concentration, we believe that, more and more, people will search for comfortable spaces to work in: like a cozy sofa or a bistro-table where one can have a coffee while being on a Skype-call.
For more information visit the dotKa site on : www.dotka.ro
Photos by Cosmin Dragomir.






