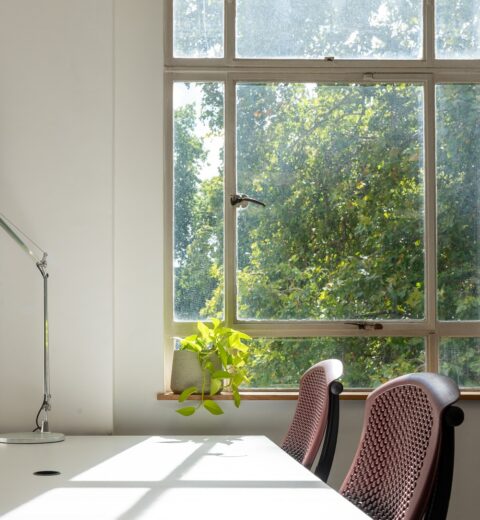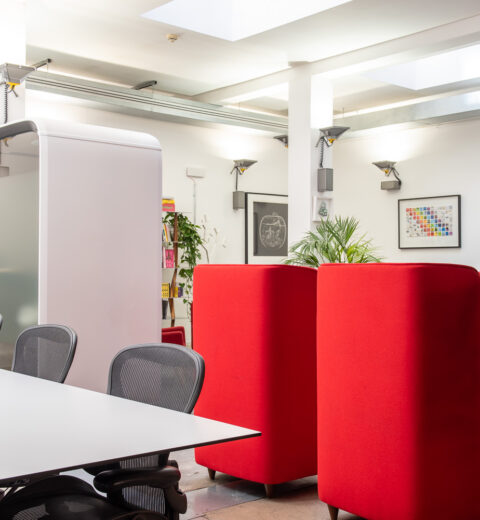Studio Heldergroen – Haarlem, Netherlands
This is the office space of Studio Heldergroen, which was designed by ZECC. The aim was to create a multi use office space, and this was achieved by designing into the space the ability to raise and lower the desks. Through this, and by moving all the furniture to the exterior walls, the office can easily change from a conventional work space to a larger training and exhibition space. The studio also has an all glass facade on three sides, providing a sense of transparency and fantastic views of the nearby water in the very centre of Haarlem.
The wall has a functional classification, but looks sculptural because of the integrated benches, cabinets and ceiling recesses for the hoisted tables.










