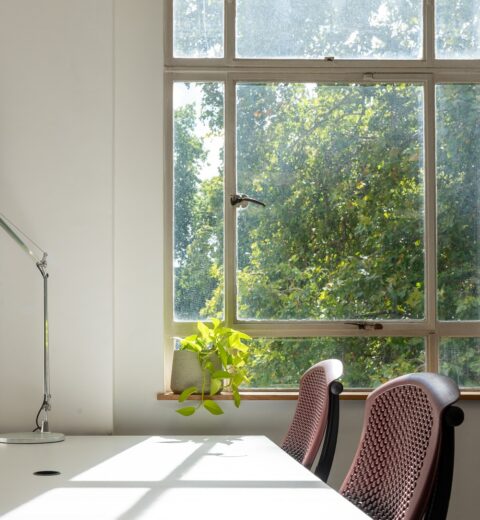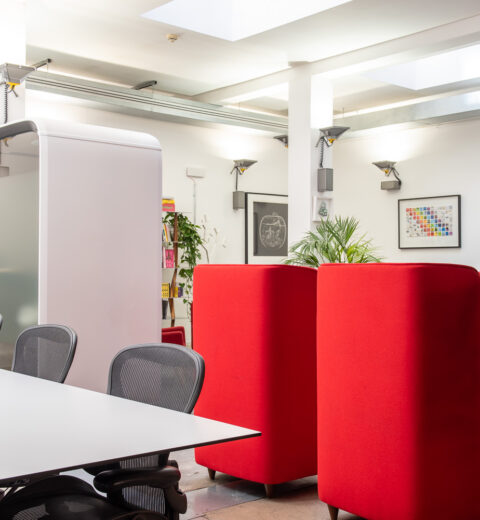US Army Corps of Engineers – Seattle
This building is located in Seattle and it houses the US Army Corps of Engineers. The design is somewhat of a dichotomy – on the one hand you have the angular metallic outside, whilst on the other hand you have the lodge like aesthetic of the inside that would fit perfectly in the American wilderness! The architects behind the design were ZGF Architects, and their goal was to exploit the surrounding area’s potential and reflect its industrial history, but in a way that did not compromise the integrity of the workspace itself.
Via balcony walkways, this loop of workspace overlooks a triple-height atrium featuring a serene indoor garden. Small breakout spaces are dotted amid landscaped sections of pebbles and slate, meant to emulate meandering riverbeds, with rows of plants, driftwood and water features made of scattered boulders.




[via]



