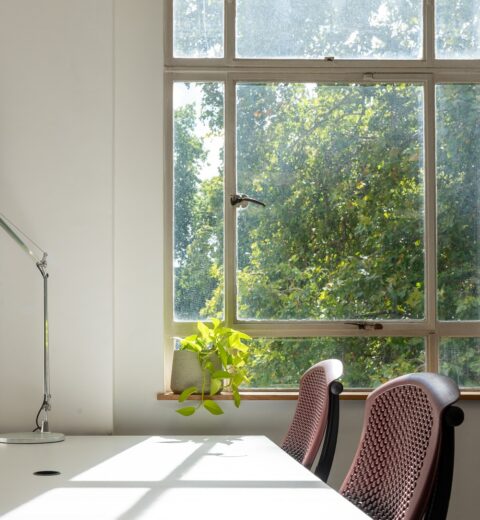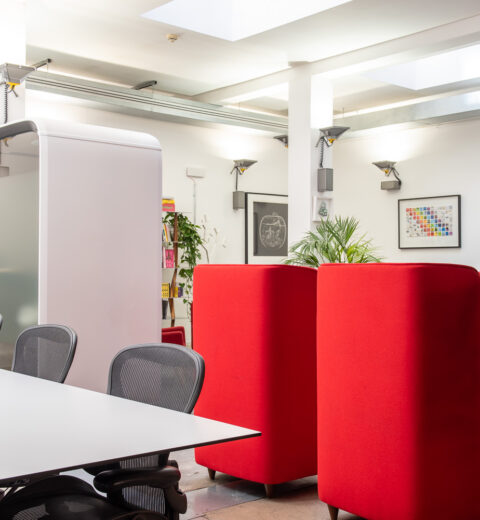Macy’s New York – Office Redesign
Macy’s is a large American chain of apartment stores, and the company wanted to achieve a comprehensive reworking of its office environment. They did this with help of Swanke Hayden Connell Architects, whose goal was to develop a space that was aligned with Macy’s business functions, but in a way that looked modern, creative and fresh. The new space was left completely open, and this was done in order to maximise worker’s flexibility and communications. Senior staff workstations were topped with glass panels, providing a level of privacy without blocking daylight.
Dynamic amenity spaces fill the floor plate interior with a centralized “hub” that fosters spontaneous collaboration. Bright colours enliven the hub’s café-style coffee pantry with tufted banquette seating, lounge-style areas, booths for more private meetings, marker boards for ideation, and an extra-large, divisible conference room opening up to the whole space.




[via]



