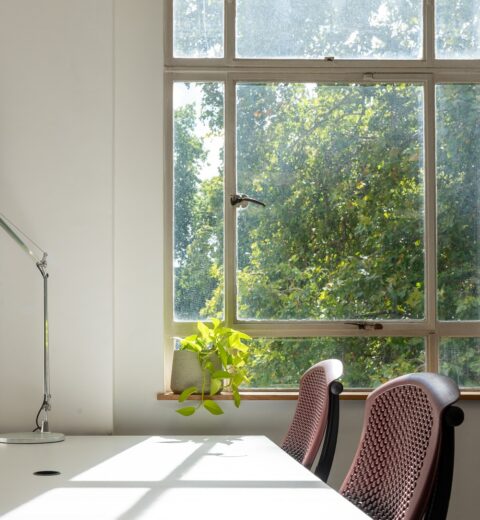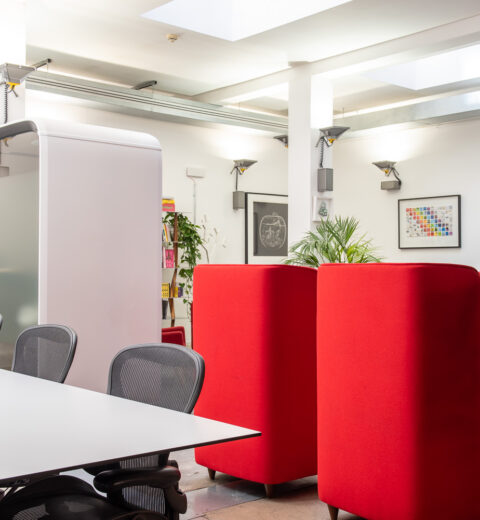China Huaneng Group – Office Headquarters
The China Huaneng Group is the largest power company in China, their office headquarters are located in the prominent Chang’an Boulevard of Beijing. This Chinese office space was inspired by traditional Chinese courtyard typology, defined by a series of communal spaces and a style which attempts to express the corporation’s progressive identity. The office was designed by Kohn Pedersen Fox Associates, a well known international architectural practice with offices around the world.
The design organizes the corporation and its subsidiaries around a generously scaled central atrium, which acts as the main communal space for the Huaneng “family.” A fully-glazed, thin shell structure covers the atrium and filters daylight into the space. At the heart of the atrium is a freestanding, lantern-shaped volume, which consists of an outer layer of LED tubes attached to a glass staircase that spirals around an exhibition space and a VIP meeting room. This luminous, cylindrical volume symbolizes the source of energy at the center of the company. Other common areas include a sunken garden, a sky garden, and double-height breakout spaces.







