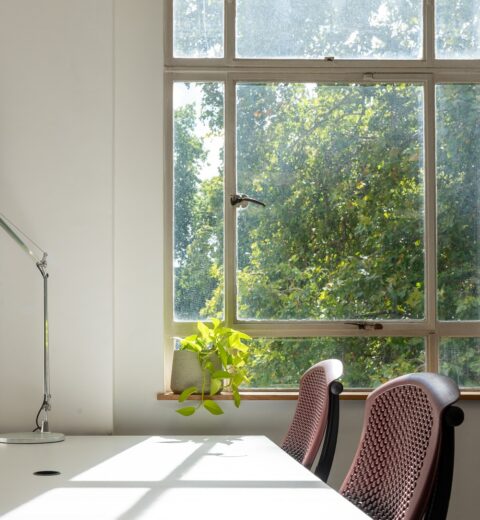How to Design an Office That Works for Both Extroverts and Introverts
It is widely assumed that open floor, airy working environments foster collaboration, creativity, transparency, and team work among employees. However, office design services are now realizing that this approach is far too generalized.
In practice, there are diverse personality types present in the workplace that thrive in different work environments. While open plans undoubtedly work fabulously for extroverts who feel recharged by collaborative and social experiences, introverts by contrast feel drained by this and seek a quieter personal space to be more productive.

Therefore for an organization to get the best out of its staff, office refurbishment services recommend that the modern-day office should act like an ambivert. It should be able to accommodate the two different personality types and traces of both should be reflected in the office design.
1. Collaborative Space with Several Quiet Rooms
Since you will have both introverted and extroverted personalities working in your company, make sure you provide variety in your office design. There should equally be spaces that support both personality types. Facilitate quiet zones, open and collaborative zones and flexible zones throughout your office.
You can have a central open floor plan as a collaborative space that extroverts would enjoy working in. At the same time, ask your office design service to scatter small breakout rooms or quiet spaces through the open work area to offer distraction-free environment for introverts where they can sit and work or have private talks.
Create a few closed office spaces for specific job descriptions that require focus and concentration. Introverts can reserve alone time as needed to finish specific tasks in solitude, while extroverts can be among the company of co-workers for collaboration.
In addition, you can also have centrally located print rooms and break rooms between closed office spaces and open work areas to promote interaction among several teams and departments.
2. Don’t Forget About the Acoustics
Another way to create spaces that can accommodate both extroverts and introverts is by working out acoustics in your office design. Office refurbishment services are of the view that whether you want to focus or collaborate, acoustics matter a lot.

Open floor work areas tend to become noisy and distracting. Therefore, for open offices to be effective you need to look for ways to control noise such as using absorptive materials and sound-masking. Acoustic panels, cork or carpeted flooring and upholstered partitions can help in keeping the noise levels in check.
Similarly, closed office spaces and quiet rooms need to implement ways to reduce echo and block external noise, so that private conversations and work can be carried out comfortably. For this reason office design services recommend optimising the acoustics through using noise absorptive materials. For example, acoustic panels suspended from the ceiling, upholstered seating, shelving, textile and textured wall coverings, and higher rated acoustic flooring such as carpets, acoustic-rated thick vinyl and corkcan also be incorporated into these spaces. Along with these materials come design opportunities; many of them can look stunning and so can help with creating a visually inspiring environment.
3. Everybody Loves Nature
The power of nature in office settings can never be underestimated. Regardless of whether they are extroverted or introverted, most office workers love to have natural elements and greenery around.
While it’s easier to incorporate greenery in open office areas, you need to come up with designs that include green areas in closed office spaces as well. Just because some people like working in solitude doesn’t mean they have to sit in dull or gloomy rooms!
Office indoor gardens maybe a bit extravagant? Maybe instead ‘The tasteful incorporation of plants and foliage’?, large expansive windows, and work desk arrangements that expose employees to natural light and prevent them from feeling ‘shut in’ are some of the many ways to bring the outdoors in.

Most work teams are filled with people that have different work styles, personalities and backgrounds, so it’s important to incorporate a little for everyone. Before you start off your office design project, try to get a good understanding of your team. Knowing their personalities and how they work best will be super beneficial in designing the right office that all of your employees will love.
The next step is to find the right office design service to work with. They are the experts of this job and can help you set the mood of your office through the best design choices. They will also help expedite the whole process and create an office space that’s truly unique and can resonate with your employees preferences.
Photo credits: eOffice
Author Bio
Bryony Shaw is the marketing executive at Spectrum Interior, UK’s leading office fit out company. Her aim in life is to transform as many interior environments as possible into highly beautiful and functional spaces and make all incumbent dysfunctional eyesores a thing of the past. Synchronising the marketing, sales, purchasing and project management teams, she likes to listen to the needs concerning absolutely any interior.



