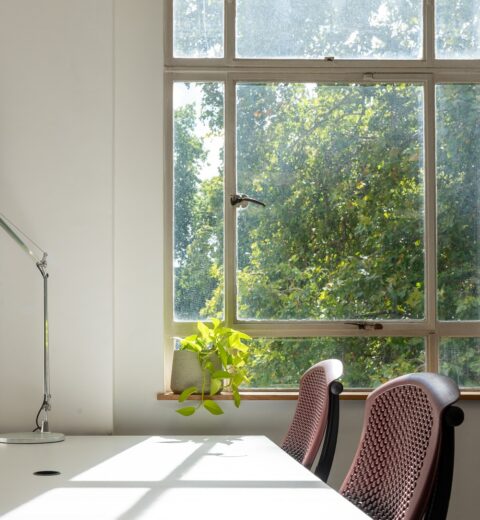Milan Office – Fornari Fashion
The Fornari Group has had their Milan office redesigned by Giorgio Borruso Design, a Californian architectural firm. The Milan office is located in the Navigli section of the city and measures at around 35,000 square foot. The building previously housed a historical porcelain workshop. The Fornari Group is a family business turn Italian fashion power house, they started out in the 40s manufacturing footwear. In the late 90s they then went on to become a fully fledged fashion, design and lifestyle brand.
The office is open plan, maintaining an airy and welcoming feel. This is partly achieved by the embellished rounded corners and curved edges, yet the soft wavy structures are tempered by the hard concrete floors and partly exposed steel. The designers also had the intention of making the walls, floor and ceiling inter-mesh to such a degree that they weren’t clearly distinguishable, so that where one ends the other begins. According to Giorgio Borruso such a design gives the “illusion that there is no gravitational force; that you can walk on any surface; you can rotate the system ninety degrees, and it still works.”







